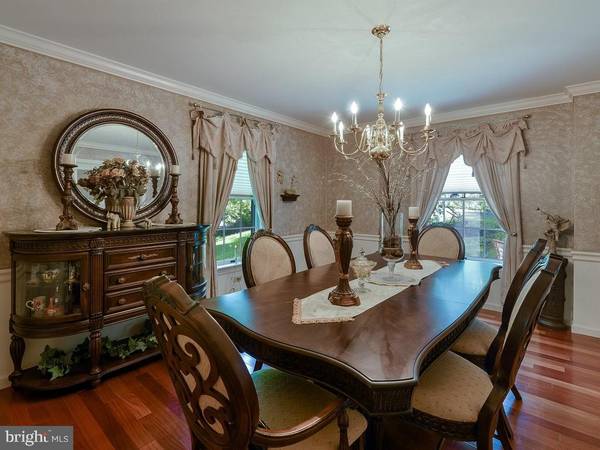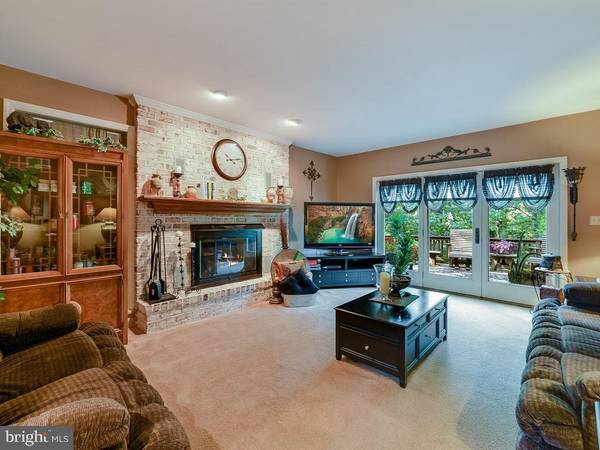$399,000
$409,900
2.7%For more information regarding the value of a property, please contact us for a free consultation.
5 Beds
4 Baths
4,206 SqFt
SOLD DATE : 02/14/2018
Key Details
Sold Price $399,000
Property Type Single Family Home
Sub Type Detached
Listing Status Sold
Purchase Type For Sale
Square Footage 4,206 sqft
Price per Sqft $94
Subdivision Timber Villa
MLS Listing ID 1000794639
Sold Date 02/14/18
Style Colonial
Bedrooms 5
Full Baths 3
Half Baths 1
HOA Y/N N
Abv Grd Liv Area 2,804
Originating Board LCAOR
Year Built 1989
Annual Tax Amount $6,812
Tax Year 2016
Lot Size 0.710 Acres
Acres 0.71
Property Description
HERE'S THE NEEDLE! This former model home looks even more stunning in person. Indulge yourself in 4,437 sqft of total living space with imported granite, Brazilian cherry hardwood, sunken living room, fireplace, & central vacuum. Retreat to the large master suite & private bath featuring a double vanity, whirlpool tub, walk-in closet, dressing area, along with separate shower. Perfectly practical with a professionally finished lower level family room plus full in-law suite complete with separate entrance & chef's kitchen. A lot to like with postcard pretty views. All decked out with four outdoor entertaining spaces overlooking a koi pond, flowering gardens, lush lawn, stream, & woods. It's a commuter's dream location. Fully inspected with a 1yr warranty included. Later...May be too late.
Location
State PA
County Lancaster
Area West Donegal Twp (10516)
Zoning RESIDENTIAL
Rooms
Other Rooms Living Room, Dining Room, Primary Bedroom, Bedroom 2, Bedroom 3, Bedroom 4, Bedroom 5, Kitchen, Family Room, Foyer, In-Law/auPair/Suite, Laundry, Loft, Media Room, Bathroom 2, Bathroom 3, Primary Bathroom, Half Bath
Basement Daylight, Partial, Windows, Fully Finished, Full, Outside Entrance, Walkout Level
Interior
Hot Water Electric
Heating Gas, Forced Air, Programmable Thermostat
Cooling Programmable Thermostat, Central A/C
Flooring Hardwood, Carpet, Vinyl, Ceramic Tile
Fireplaces Number 2
Fireplaces Type Equipment
Equipment Dishwasher, Built-In Microwave, Oven/Range - Electric, Disposal
Fireplace Y
Window Features Insulated,Screens
Appliance Dishwasher, Built-In Microwave, Oven/Range - Electric, Disposal
Heat Source Bottled Gas/Propane
Laundry Hookup
Exterior
Exterior Feature Balcony, Deck(s), Patio(s), Porch(es)
Parking Features Garage Door Opener
Garage Spaces 2.0
Amenities Available None
Water Access N
View Creek/Stream, Trees/Woods
Roof Type Shingle,Composite
Porch Balcony, Deck(s), Patio(s), Porch(es)
Road Frontage Public
Attached Garage 2
Total Parking Spaces 2
Garage Y
Building
Story 2
Sewer Public Sewer
Water Well
Architectural Style Colonial
Level or Stories 2
Additional Building Above Grade, Below Grade
Structure Type Cathedral Ceilings
New Construction N
Schools
Elementary Schools East High Street
Middle Schools Elizabethtown Area
High Schools Elizabethtown Area
School District Elizabethtown Area
Others
HOA Fee Include None
Senior Community No
Tax ID 1609110500000
Ownership Fee Simple
SqFt Source Estimated
Acceptable Financing Cash, Conventional, VA
Horse Property N
Listing Terms Cash, Conventional, VA
Financing Cash,Conventional,VA
Special Listing Condition Standard
Read Less Info
Want to know what your home might be worth? Contact us for a FREE valuation!

Our team is ready to help you sell your home for the highest possible price ASAP

Bought with Lisa D Miller • Berkshire Hathaway HomeServices Homesale Realty

Specializing in buyer, seller, tenant, and investor clients. We sell heart, hustle, and a whole lot of homes.
Nettles and Co. is a Philadelphia-based boutique real estate team led by Brittany Nettles. Our mission is to create community by building authentic relationships and making one of the most stressful and intimidating transactions equal parts fun, comfortable, and accessible.






