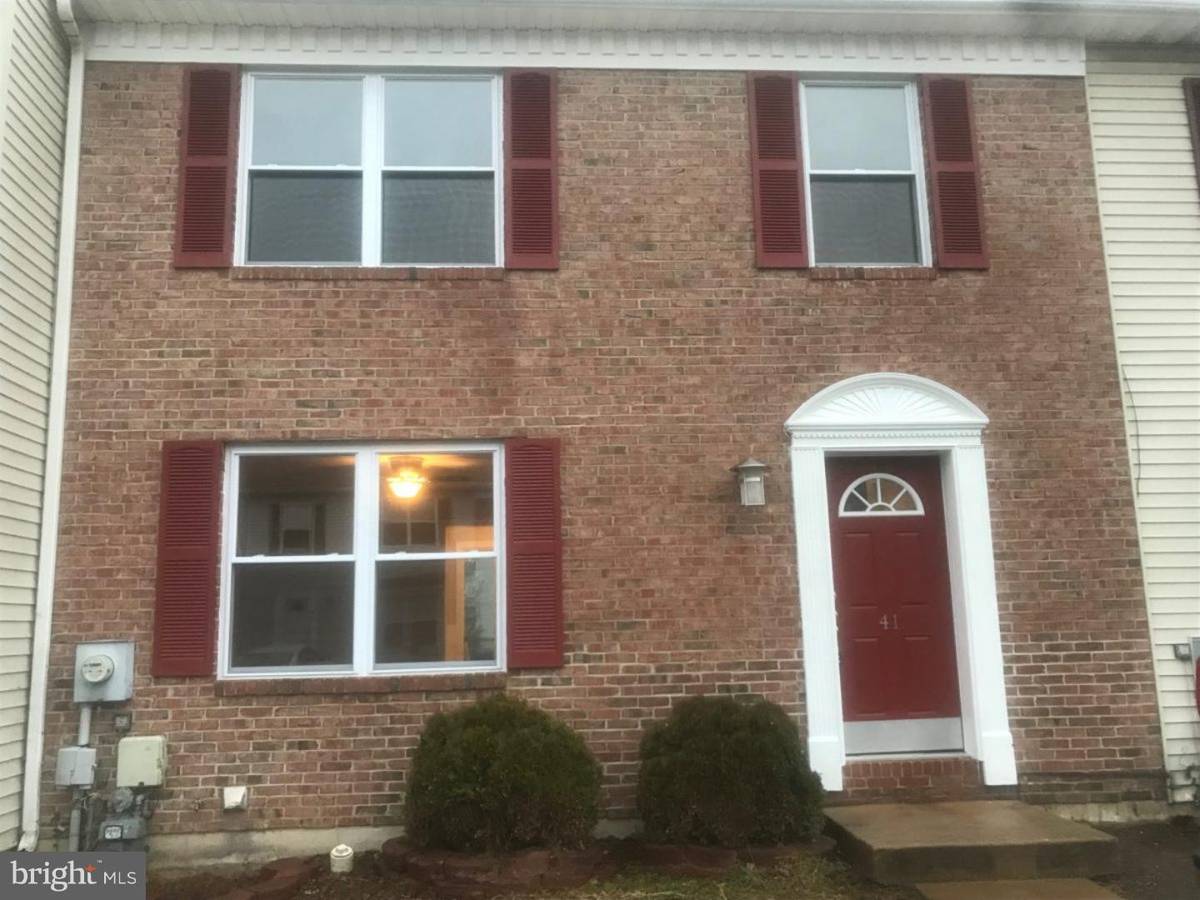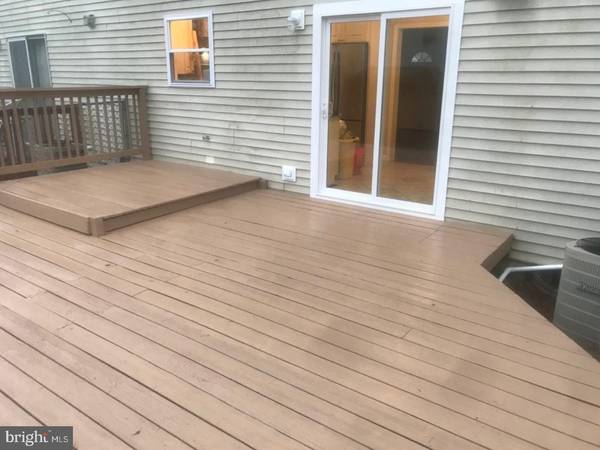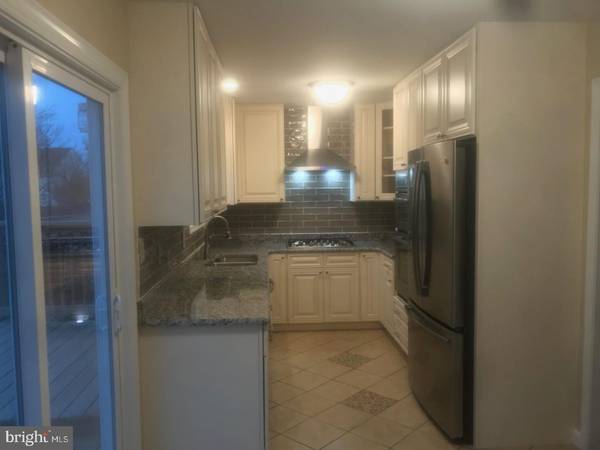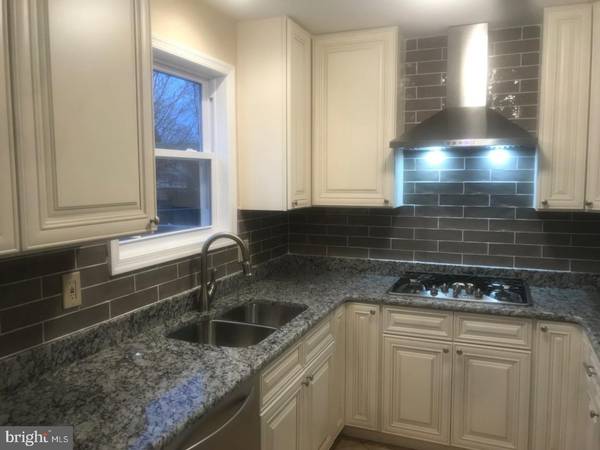$172,000
$174,900
1.7%For more information regarding the value of a property, please contact us for a free consultation.
3 Beds
2 Baths
1,150 SqFt
SOLD DATE : 02/16/2018
Key Details
Sold Price $172,000
Property Type Townhouse
Sub Type Interior Row/Townhouse
Listing Status Sold
Purchase Type For Sale
Square Footage 1,150 sqft
Price per Sqft $149
Subdivision Tree Lane Terrace
MLS Listing ID 1004366679
Sold Date 02/16/18
Style Colonial
Bedrooms 3
Full Baths 1
Half Baths 1
HOA Fees $3/ann
HOA Y/N Y
Abv Grd Liv Area 1,150
Originating Board TREND
Year Built 1990
Annual Tax Amount $1,821
Tax Year 2017
Lot Size 2,614 Sqft
Acres 0.06
Lot Dimensions 24X105
Property Description
This home is a knockout!! Ready for immediate occupancy. Total renovation just completed. Everything is new, including: new 42" solid wood cabinets with granite countertops, tile backsplash, high-end top of the line stainless chef"s kitchen including a convection wall oven and stainless steel cooktop, new lighting, ceiling fans, fresh neutral paint, new tasteful half bath, freshly tiled main bathroom with new vanity, new water saver toilets, all new fixtures, Recent HVAC, New Roof, walk-in closet, new carpets. Huge Basement. Freshly painted deck and fenced yard. This one is a must see and is MOVE IN READY, nothing left to do! Do not wait, this property will not last.
Location
State DE
County New Castle
Area Newark/Glasgow (30905)
Zoning NCTH
Rooms
Other Rooms Living Room, Dining Room, Primary Bedroom, Bedroom 2, Kitchen, Bedroom 1
Basement Full
Interior
Interior Features Butlers Pantry, Ceiling Fan(s)
Hot Water Natural Gas
Heating Gas, Forced Air
Cooling Central A/C
Flooring Wood, Fully Carpeted, Tile/Brick
Equipment Cooktop, Oven - Wall, Oven - Double, Oven - Self Cleaning, Dishwasher, Refrigerator, Disposal, Built-In Microwave
Fireplace N
Appliance Cooktop, Oven - Wall, Oven - Double, Oven - Self Cleaning, Dishwasher, Refrigerator, Disposal, Built-In Microwave
Heat Source Natural Gas
Laundry Basement
Exterior
Exterior Feature Deck(s)
Utilities Available Cable TV
Waterfront N
Water Access N
Roof Type Shingle
Accessibility None
Porch Deck(s)
Garage N
Building
Story 2
Sewer Public Sewer
Water Public
Architectural Style Colonial
Level or Stories 2
Additional Building Above Grade
New Construction N
Schools
School District Christina
Others
Senior Community No
Tax ID 10-033.10-542
Ownership Fee Simple
Acceptable Financing Conventional, VA, FHA 203(k), FHA 203(b), USDA
Listing Terms Conventional, VA, FHA 203(k), FHA 203(b), USDA
Financing Conventional,VA,FHA 203(k),FHA 203(b),USDA
Read Less Info
Want to know what your home might be worth? Contact us for a FREE valuation!

Our team is ready to help you sell your home for the highest possible price ASAP

Bought with Non Subscribing Member • Non Member Office

Specializing in buyer, seller, tenant, and investor clients. We sell heart, hustle, and a whole lot of homes.
Nettles and Co. is a Philadelphia-based boutique real estate team led by Brittany Nettles. Our mission is to create community by building authentic relationships and making one of the most stressful and intimidating transactions equal parts fun, comfortable, and accessible.






