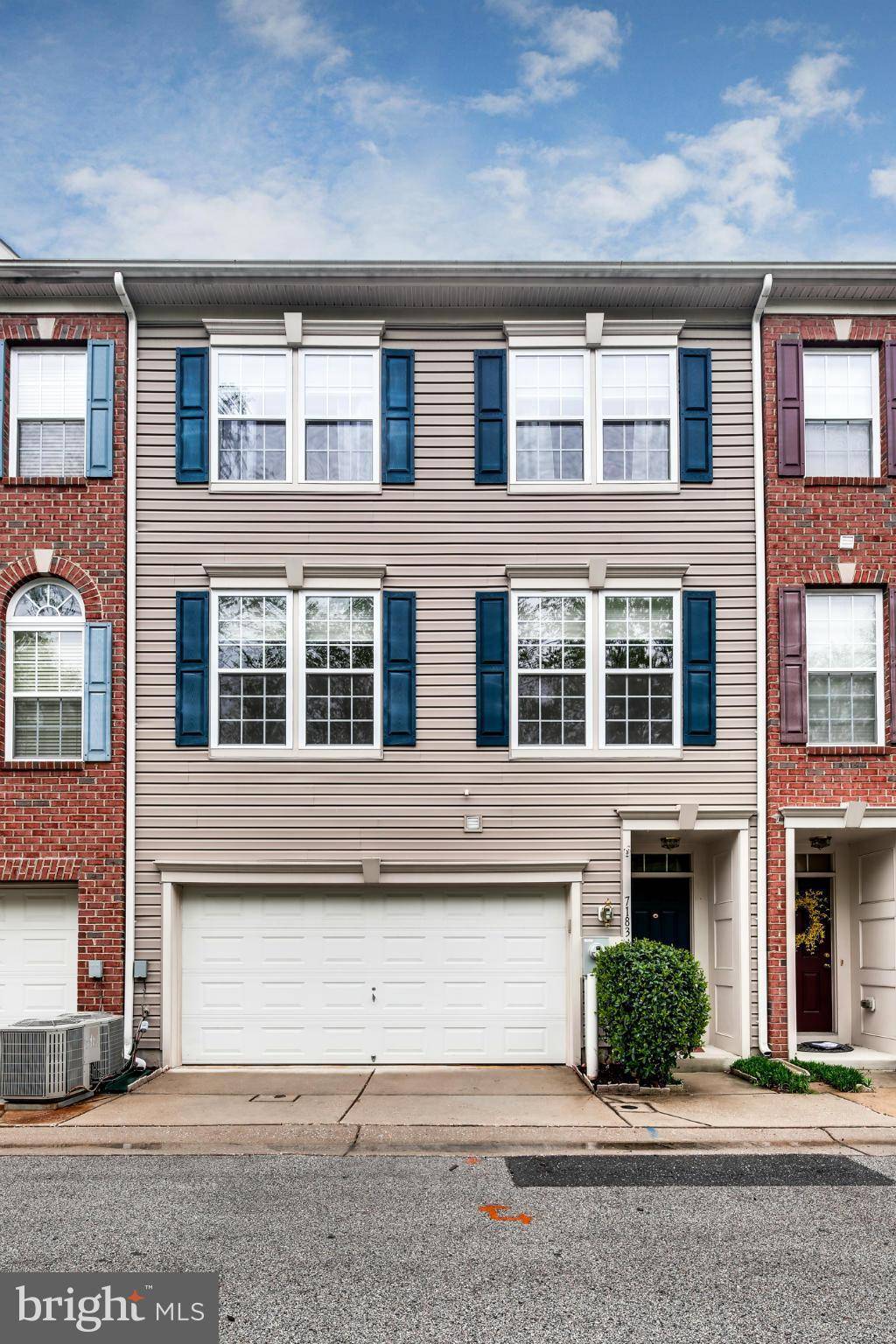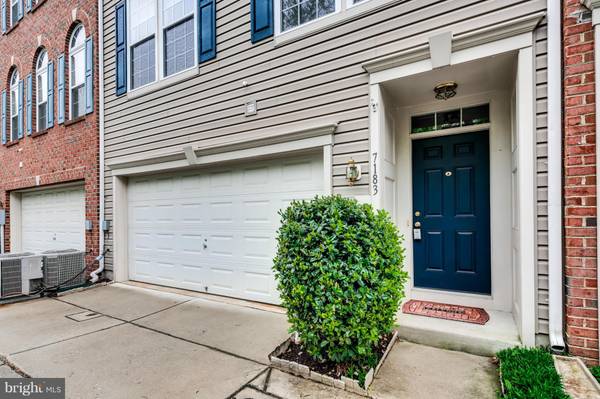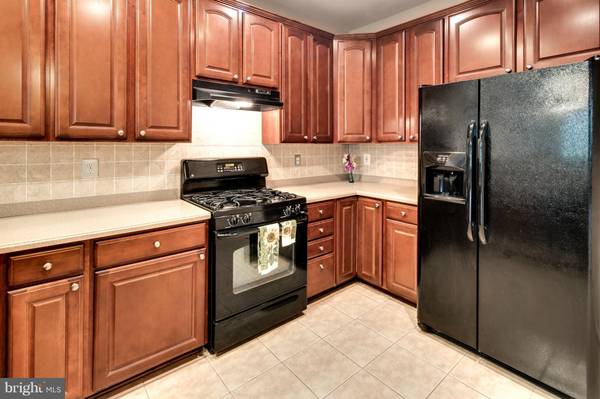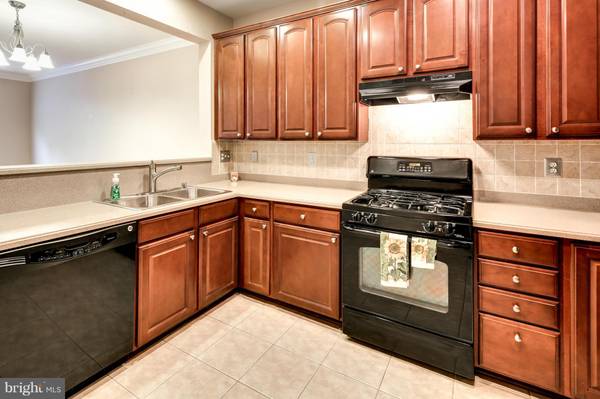$280,000
$289,900
3.4%For more information regarding the value of a property, please contact us for a free consultation.
2 Beds
3 Baths
1,944 SqFt
SOLD DATE : 07/20/2016
Key Details
Sold Price $280,000
Property Type Townhouse
Sub Type Interior Row/Townhouse
Listing Status Sold
Purchase Type For Sale
Square Footage 1,944 sqft
Price per Sqft $144
Subdivision Waters Edge
MLS Listing ID 1003927797
Sold Date 07/20/16
Style Colonial
Bedrooms 2
Full Baths 2
Half Baths 1
Condo Fees $223/mo
HOA Y/N N
Abv Grd Liv Area 1,944
Originating Board MRIS
Year Built 2007
Annual Tax Amount $3,426
Tax Year 2015
Property Description
This Gorgeous 2BR, 2.5BA TH w/ Attach 2-Car Garage & Conveniently Located in Waters Edge Can't Be Missed! Spacious Kitch w/ Tall Cabs, Cer Tile Flrs & Tile Bcksplsh. Open Liv Rm & Din Rm w/ Tons of Nat Sunlight! Mstr BR w/ Vaulted Ceilngs, Walk-In Closet & Attch Bth w/ Dual Van, Cer Tile, Soak Tub & Sep Shower! 2nd BR w/ Vaulted Ceilngs & Lg Closet. Plus Main Lvl Den w/ Built-In Desk & Shelves!
Location
State MD
County Howard
Zoning RMH
Rooms
Other Rooms Dining Room, Primary Bedroom, Bedroom 2, Kitchen, Family Room, Den, Foyer
Interior
Interior Features Combination Kitchen/Dining, Combination Dining/Living, Dining Area, Primary Bath(s), Window Treatments, Built-Ins, Floor Plan - Open
Hot Water Natural Gas
Heating Forced Air
Cooling Ceiling Fan(s), Central A/C
Equipment Washer/Dryer Hookups Only, Dishwasher, Disposal, Exhaust Fan, Icemaker, Refrigerator, Oven/Range - Gas
Fireplace N
Appliance Washer/Dryer Hookups Only, Dishwasher, Disposal, Exhaust Fan, Icemaker, Refrigerator, Oven/Range - Gas
Heat Source Natural Gas
Exterior
Parking Features Garage - Front Entry
Garage Spaces 2.0
Community Features Other
Amenities Available Club House, Pool - Outdoor, Swimming Pool, Tot Lots/Playground
Water Access N
Accessibility None
Attached Garage 2
Total Parking Spaces 2
Garage Y
Private Pool N
Building
Story 3+
Sewer Public Sewer
Water Public
Architectural Style Colonial
Level or Stories 3+
Additional Building Above Grade
New Construction N
Schools
Elementary Schools Ducketts Lane
Middle Schools Thomas Viaduct
High Schools Long Reach
School District Howard County Public School System
Others
HOA Fee Include Lawn Maintenance,Snow Removal,Trash
Senior Community No
Tax ID 1401311565
Ownership Condominium
Security Features Security System
Special Listing Condition Standard
Read Less Info
Want to know what your home might be worth? Contact us for a FREE valuation!

Our team is ready to help you sell your home for the highest possible price ASAP

Bought with Heeran Lee • NewStar 1st Realty, LLC

Specializing in buyer, seller, tenant, and investor clients. We sell heart, hustle, and a whole lot of homes.
Nettles and Co. is a Philadelphia-based boutique real estate team led by Brittany Nettles. Our mission is to create community by building authentic relationships and making one of the most stressful and intimidating transactions equal parts fun, comfortable, and accessible.






