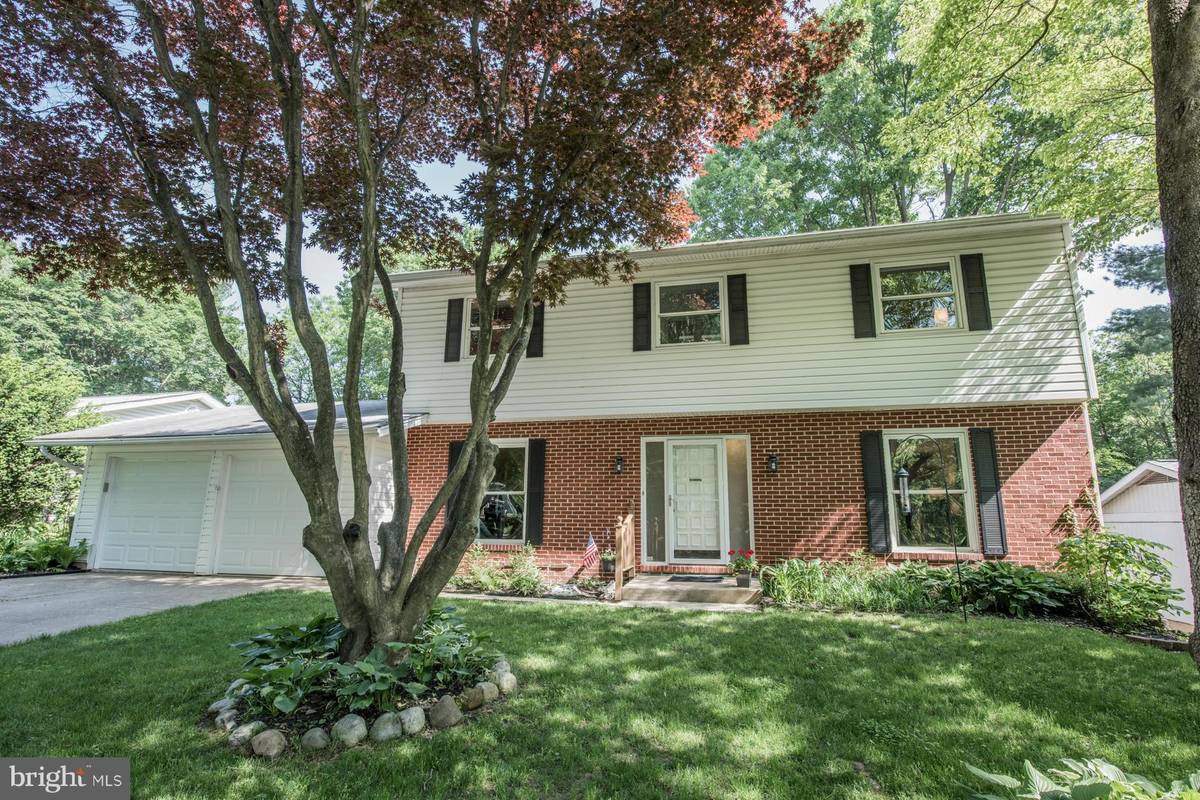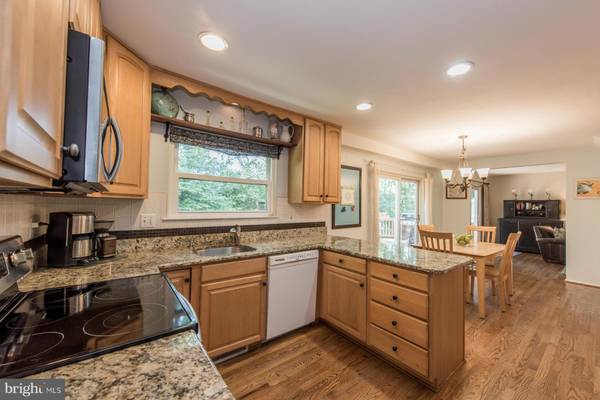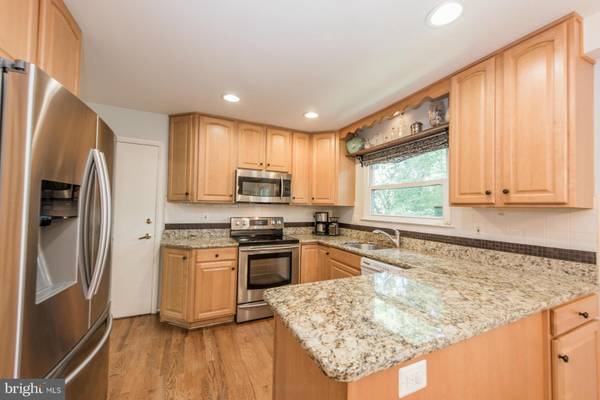$428,000
$425,000
0.7%For more information regarding the value of a property, please contact us for a free consultation.
4 Beds
4 Baths
2,306 SqFt
SOLD DATE : 08/17/2016
Key Details
Sold Price $428,000
Property Type Single Family Home
Sub Type Detached
Listing Status Sold
Purchase Type For Sale
Square Footage 2,306 sqft
Price per Sqft $185
Subdivision Wilde Lake
MLS Listing ID 1003929997
Sold Date 08/17/16
Style Colonial
Bedrooms 4
Full Baths 2
Half Baths 2
HOA Fees $85/ann
HOA Y/N Y
Abv Grd Liv Area 1,836
Originating Board MRIS
Year Built 1968
Annual Tax Amount $4,420
Tax Year 2015
Lot Size 9,564 Sqft
Acres 0.22
Property Description
Set on a charming cul-de-sac, pristine landscaping& attractive curb appeal lure you in to move-in ready updated interiors! Open KIT offers granite counters, Samsung appls, ample cabs w/built-in pantry&access to elevated deck to entertain guests inside&out! Hrdwds span ML&ascend to UL bdrms! Update Baths, Fully Finished walkout LL to paver patio, this home is all you have been looking for&more!
Location
State MD
County Howard
Zoning NT
Rooms
Other Rooms Living Room, Dining Room, Primary Bedroom, Bedroom 2, Bedroom 3, Bedroom 4, Kitchen, Family Room, Basement, Foyer, Breakfast Room, Laundry, Storage Room
Basement Connecting Stairway, Outside Entrance, Rear Entrance, Sump Pump, Daylight, Partial, Full, Heated, Improved, Other, Walkout Level, Windows
Interior
Interior Features Breakfast Area, Kitchen - Table Space, Other, Dining Area, Kitchen - Eat-In, Primary Bath(s), Upgraded Countertops, Wood Floors, Recessed Lighting, Floor Plan - Traditional
Hot Water 60+ Gallon Tank, Natural Gas
Heating Forced Air
Cooling Ceiling Fan(s), Central A/C
Equipment Dishwasher, Dryer, ENERGY STAR Refrigerator, Exhaust Fan, Icemaker, Microwave, Oven - Self Cleaning, Oven - Single, Oven/Range - Electric, Washer, Water Dispenser, Water Heater
Fireplace N
Window Features Double Pane,Screens,Wood Frame
Appliance Dishwasher, Dryer, ENERGY STAR Refrigerator, Exhaust Fan, Icemaker, Microwave, Oven - Self Cleaning, Oven - Single, Oven/Range - Electric, Washer, Water Dispenser, Water Heater
Heat Source Natural Gas
Exterior
Exterior Feature Deck(s), Patio(s)
Garage Garage Door Opener, Garage - Front Entry
Garage Spaces 2.0
Fence Invisible
Amenities Available Basketball Courts, Bike Trail, Common Grounds, Community Center, Fitness Center, Jog/Walk Path, Lake, Library, Picnic Area, Pool - Outdoor, Pool Mem Avail, Recreational Center, Swimming Pool, Tennis Courts, Tot Lots/Playground
Waterfront N
Water Access N
Roof Type Asphalt
Accessibility Other
Porch Deck(s), Patio(s)
Attached Garage 2
Total Parking Spaces 2
Garage Y
Private Pool N
Building
Lot Description Backs to Trees, Cul-de-sac, Landscaping, Other, Partly Wooded
Story 3+
Sewer Public Sewer
Water Public
Architectural Style Colonial
Level or Stories 3+
Additional Building Above Grade, Below Grade
Structure Type Dry Wall
New Construction N
Schools
Elementary Schools Bryant Woods
Middle Schools Wilde Lake
High Schools Wilde Lake
School District Howard County Public School System
Others
HOA Fee Include Other,Pool(s),Recreation Facility,Road Maintenance,Snow Removal,Trash
Senior Community No
Tax ID 1415029773
Ownership Fee Simple
Security Features Main Entrance Lock,Smoke Detector
Special Listing Condition Standard
Read Less Info
Want to know what your home might be worth? Contact us for a FREE valuation!

Our team is ready to help you sell your home for the highest possible price ASAP

Bought with Nancy L Cummins • Long & Foster Real Estate, Inc.

Specializing in buyer, seller, tenant, and investor clients. We sell heart, hustle, and a whole lot of homes.
Nettles and Co. is a Philadelphia-based boutique real estate team led by Brittany Nettles. Our mission is to create community by building authentic relationships and making one of the most stressful and intimidating transactions equal parts fun, comfortable, and accessible.






