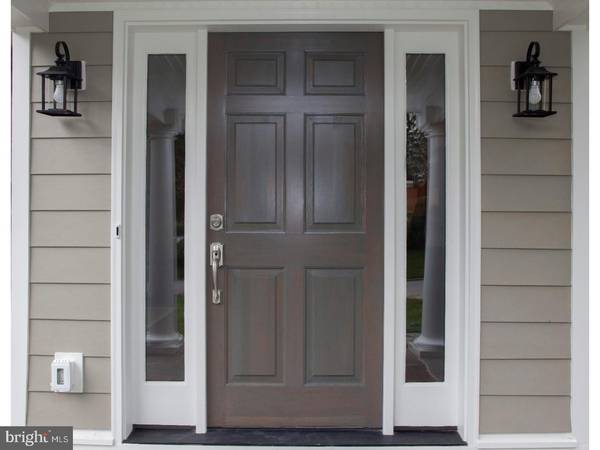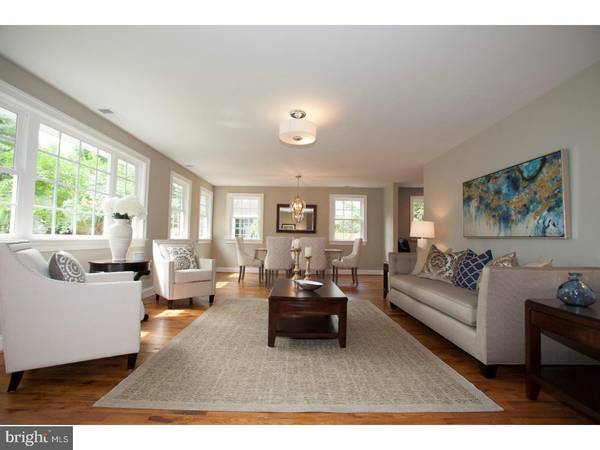$724,900
$724,900
For more information regarding the value of a property, please contact us for a free consultation.
4 Beds
4 Baths
2,817 SqFt
SOLD DATE : 10/12/2017
Key Details
Sold Price $724,900
Property Type Single Family Home
Sub Type Detached
Listing Status Sold
Purchase Type For Sale
Square Footage 2,817 sqft
Price per Sqft $257
Subdivision Penn Wynne
MLS Listing ID 1000462727
Sold Date 10/12/17
Style Traditional,Split Level
Bedrooms 4
Full Baths 3
Half Baths 1
HOA Y/N N
Abv Grd Liv Area 2,817
Originating Board TREND
Year Built 1956
Annual Tax Amount $8,754
Tax Year 2017
Lot Size 9,520 Sqft
Acres 0.22
Lot Dimensions 80
Property Description
Rudloff Custom Builders would like to welcome you to this newly completed rebuild in Penn Wynne. This gorgeous stone front and Hardie plank home is located on a horseshoe street in the top rated Lower Merion School District. This 4 bedroom, 3 ? bath home is all new construction built on an original foundation. Entry thru the stately covered Portico with its slate patio and custom columns and be amazed by the open floor plan with natural light in every direction. The entire first floor has reclaimed red oak, site finished hardwood floors, neutral, designer colors and recessed lighting through out. The expansive formal living room and dining room are perfect for entertaining. The gorgeous kitchen boasts solid wood Shaker style white cabinets with "soft close" feature, grade 5 granite countertops, tile backsplash, breakfast bar, designer lighting fixtures, cozy breakfast nook, large panty and stainless steel appliances and opens to the Family Room that has a gorgeous triple bay window with custom millwork and a desk nook. Marvel at the custom wrought iron pedestal sink in the first floor powder room. There is an ultra convenient mud room with custom built ins with access to the 2 car attached garage. Enter the master bedroom retreat which has a large walk in closet with built in shelving and hanging bars and luxurious neutral carpet. The spa-like master bath boasts a custom, stone shower with Rainmaker shower head, double, designer vanity with Carrera marble top. There are two additional generous size bedrooms with double closets. And the wonderful amenities just keep on coming as we enter the En-suite with large walk in closet and beautiful bathroom with full tub / shower and custom vanity with Carrera Marble top. There is a convenient laundry room located on the upper floor. Numerous custom designer touches including the clever use of shiplap!! The rear yard is completely fenced in with shadow boxed wooden fence and has a slate patio with kitchen access. With all new high performance Jel-Wed windows, and all new mechanical systems this house is absolutely turn key. Within walking distance to Penn Wynne Elementary , Penn Wynne Park, and Wynnewood Valley Park and the newly renovated Library, Pennfield Station of the Norristown High Speed Line and Lankenau Medical Center. Come experience this wonderful custom home in the true Main Line tradition!
Location
State PA
County Montgomery
Area Lower Merion Twp (10640)
Zoning R4
Rooms
Other Rooms Living Room, Dining Room, Primary Bedroom, Bedroom 2, Bedroom 3, Kitchen, Family Room, Bedroom 1, Mud Room, Other
Interior
Interior Features Primary Bath(s), Kitchen - Island, Butlers Pantry, Stall Shower, Dining Area
Hot Water Natural Gas
Heating Forced Air
Cooling Central A/C
Flooring Wood, Fully Carpeted, Tile/Brick
Equipment Cooktop, Built-In Range, Oven - Wall, Dishwasher, Disposal, Built-In Microwave
Fireplace N
Window Features Bay/Bow
Appliance Cooktop, Built-In Range, Oven - Wall, Dishwasher, Disposal, Built-In Microwave
Heat Source Natural Gas
Laundry Upper Floor
Exterior
Garage Spaces 5.0
Water Access N
Roof Type Pitched,Shingle
Accessibility None
Total Parking Spaces 5
Garage N
Building
Story Other
Sewer Public Sewer
Water Public
Architectural Style Traditional, Split Level
Level or Stories Other
Additional Building Above Grade
New Construction N
Schools
Elementary Schools Penn Wynne
Middle Schools Bala Cynwyd
High Schools Lower Merion
School District Lower Merion
Others
Senior Community No
Tax ID 40-00-26644-001
Ownership Fee Simple
Acceptable Financing Conventional, VA, FHA 203(b)
Listing Terms Conventional, VA, FHA 203(b)
Financing Conventional,VA,FHA 203(b)
Read Less Info
Want to know what your home might be worth? Contact us for a FREE valuation!

Our team is ready to help you sell your home for the highest possible price ASAP

Bought with Mary E Hurtado • RE/MAX Executive Realty

Specializing in buyer, seller, tenant, and investor clients. We sell heart, hustle, and a whole lot of homes.
Nettles and Co. is a Philadelphia-based boutique real estate team led by Brittany Nettles. Our mission is to create community by building authentic relationships and making one of the most stressful and intimidating transactions equal parts fun, comfortable, and accessible.






