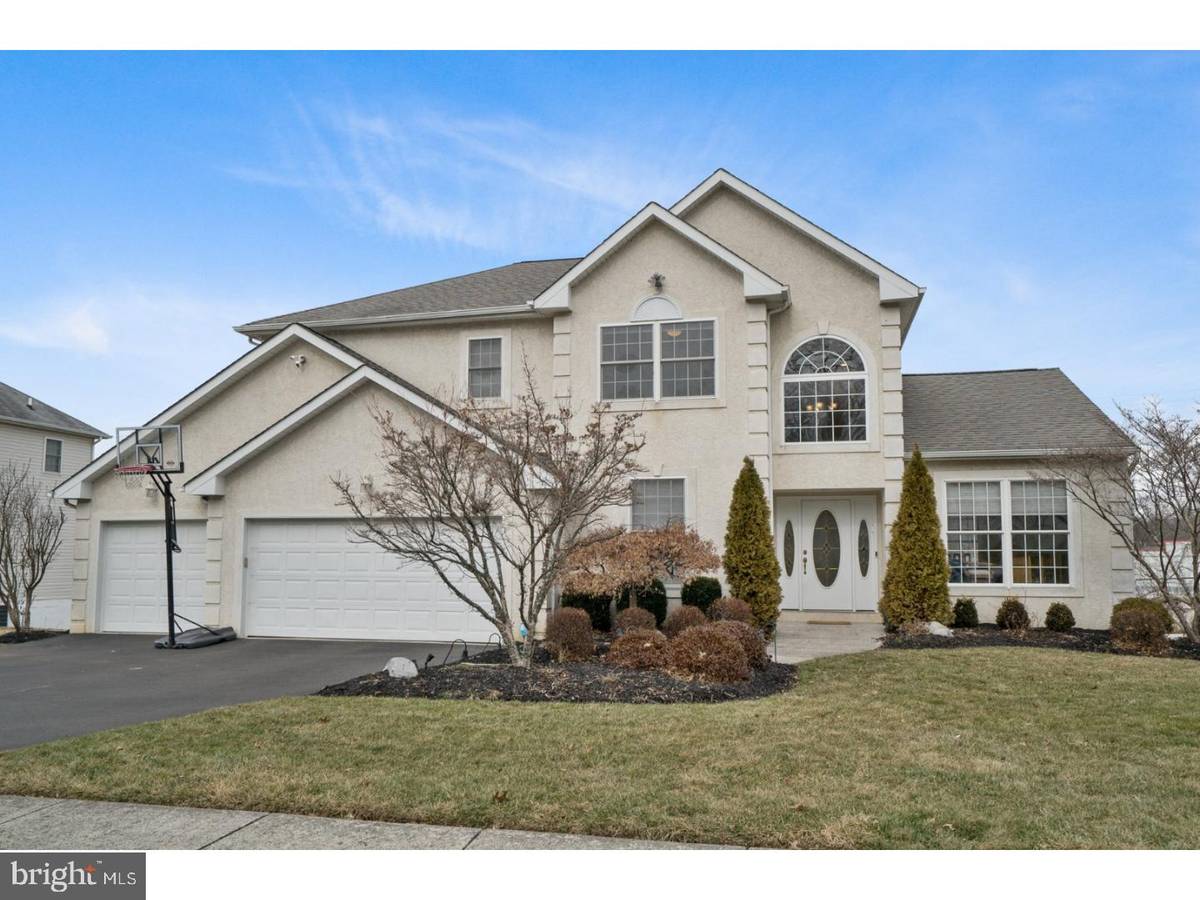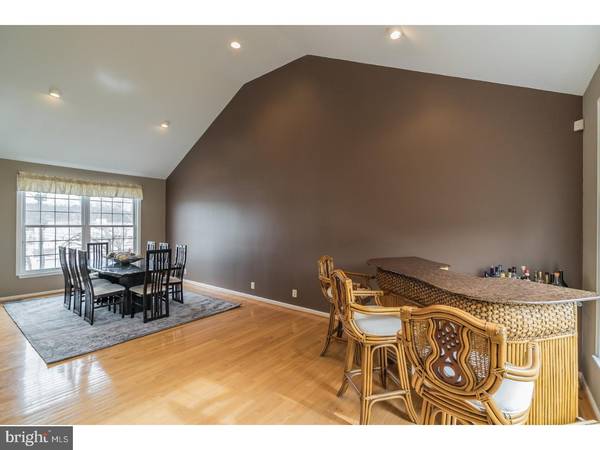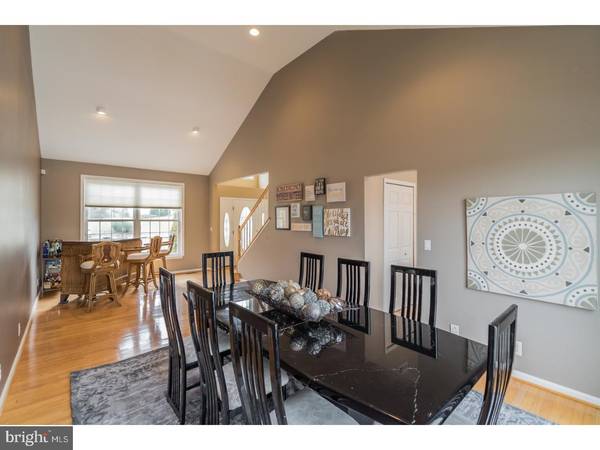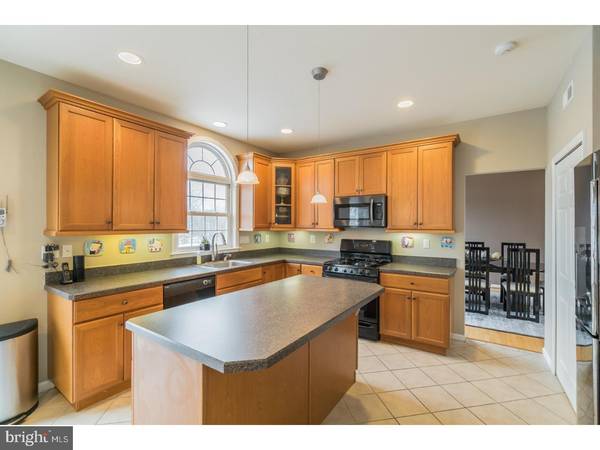$549,900
$549,900
For more information regarding the value of a property, please contact us for a free consultation.
4 Beds
4 Baths
3,526 SqFt
SOLD DATE : 04/02/2018
Key Details
Sold Price $549,900
Property Type Single Family Home
Sub Type Detached
Listing Status Sold
Purchase Type For Sale
Square Footage 3,526 sqft
Price per Sqft $155
Subdivision Green Valley
MLS Listing ID 1005921239
Sold Date 04/02/18
Style Colonial
Bedrooms 4
Full Baths 3
Half Baths 1
HOA Fees $4/ann
HOA Y/N Y
Abv Grd Liv Area 3,526
Originating Board TREND
Year Built 2001
Annual Tax Amount $12,143
Tax Year 2018
Lot Size 0.258 Acres
Acres 0.26
Lot Dimensions 95
Property Description
This beautifully landscaped home offers an open floor plan perfect for everyday living and entertaining family and friends. Located in the much sought after Lower Moreland School district and walking distance to the train, this 4 bedroom and 3 1/2 bath home has many exceptional features. Off of the spacious kitchen are sliding glass doors to a large maintenance free deck that overlooks a fenced in well-manicured yard with a built-in storage unit/shed. Other first floor features include hardwood and ceramic tile floors, large family room with a gas fireplace, oversized dining room with vaulted ceiling and an office/den with french doors. Upstairs the master bedroom has his & her professionally finished custom walk-in closets, a convenient laundry chute and a large master bedroom with a water closet that includes a shower. The walkout basement is finished with a full bath, an office and a play/game room with hardwood floors and plenty of storage. This home also has a new high efficiency HVAC system with electronic air cleaner, a central vacuum system and a fully digital security system you can control remotely. The extended 3 car garage is insulated and has a hose bib, utility tub and floor drain - perfect for the car enthusiast. Never worry about watering your grass again as this home has a professionally installed sprinkler system! Don't miss your chance to live in this special home.
Location
State PA
County Montgomery
Area Lower Moreland Twp (10641)
Zoning M
Direction South
Rooms
Other Rooms Living Room, Dining Room, Primary Bedroom, Bedroom 2, Bedroom 3, Kitchen, Family Room, Bedroom 1, Attic
Basement Full, Outside Entrance, Fully Finished
Interior
Interior Features Primary Bath(s), Kitchen - Island, Butlers Pantry, Ceiling Fan(s), Central Vacuum, Stall Shower, Kitchen - Eat-In
Hot Water Natural Gas
Heating Gas, Forced Air
Cooling Central A/C
Flooring Wood, Fully Carpeted
Fireplaces Number 1
Fireplaces Type Gas/Propane
Equipment Built-In Range, Dishwasher, Disposal
Fireplace Y
Appliance Built-In Range, Dishwasher, Disposal
Heat Source Natural Gas
Laundry Main Floor
Exterior
Exterior Feature Deck(s)
Parking Features Garage Door Opener
Garage Spaces 6.0
Utilities Available Cable TV
Water Access N
Roof Type Shingle
Accessibility None
Porch Deck(s)
Attached Garage 3
Total Parking Spaces 6
Garage Y
Building
Lot Description Front Yard, Rear Yard, SideYard(s)
Story 2
Foundation Concrete Perimeter
Sewer Public Sewer
Water Public
Architectural Style Colonial
Level or Stories 2
Additional Building Above Grade
Structure Type Cathedral Ceilings
New Construction N
Schools
High Schools Lower Moreland
School District Lower Moreland Township
Others
HOA Fee Include Common Area Maintenance
Senior Community No
Tax ID 41-00-02644-807
Ownership Fee Simple
Security Features Security System
Read Less Info
Want to know what your home might be worth? Contact us for a FREE valuation!

Our team is ready to help you sell your home for the highest possible price ASAP

Bought with Sherry Nunez • Keller Williams Real Estate-Langhorne

Specializing in buyer, seller, tenant, and investor clients. We sell heart, hustle, and a whole lot of homes.
Nettles and Co. is a Philadelphia-based boutique real estate team led by Brittany Nettles. Our mission is to create community by building authentic relationships and making one of the most stressful and intimidating transactions equal parts fun, comfortable, and accessible.






