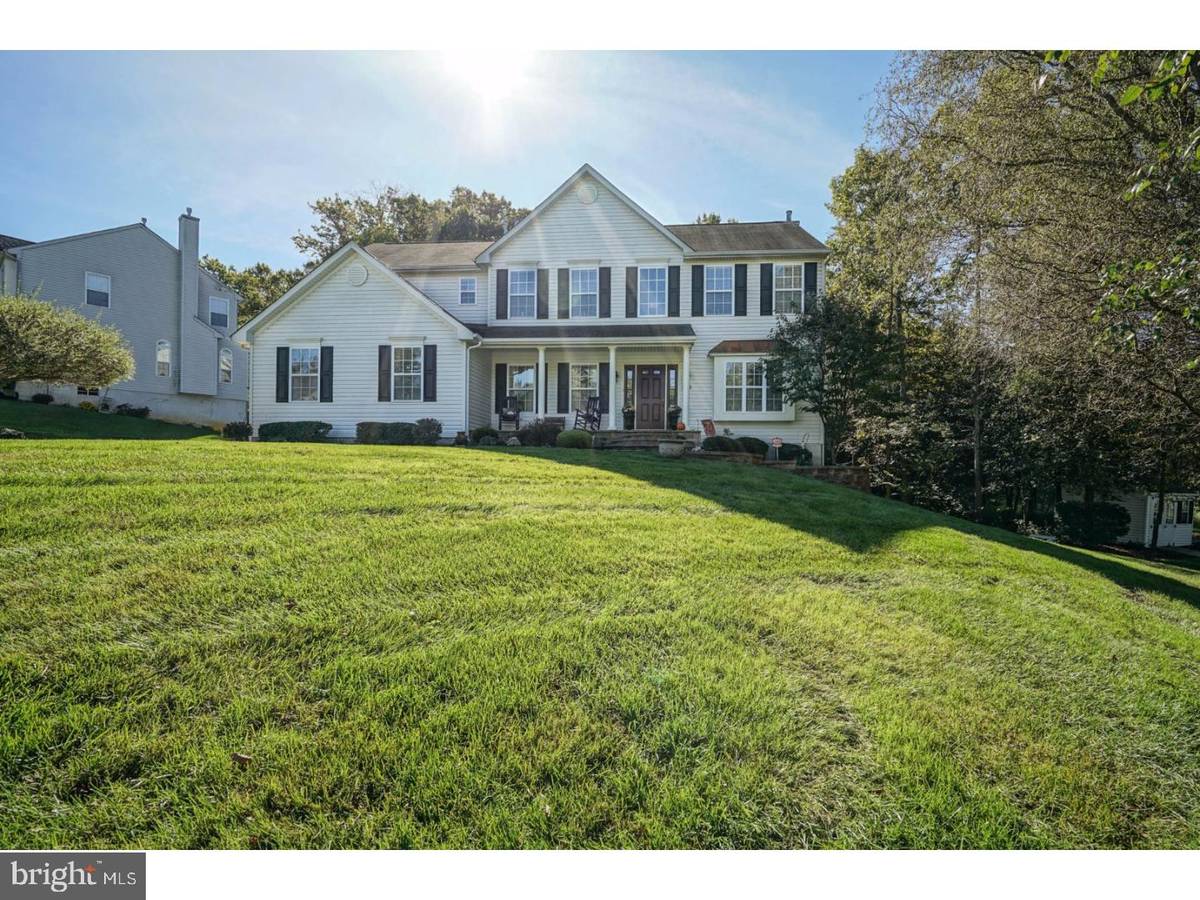$387,500
$389,890
0.6%For more information regarding the value of a property, please contact us for a free consultation.
4 Beds
3 Baths
3,140 SqFt
SOLD DATE : 04/27/2018
Key Details
Sold Price $387,500
Property Type Single Family Home
Sub Type Detached
Listing Status Sold
Purchase Type For Sale
Square Footage 3,140 sqft
Price per Sqft $123
Subdivision Hampton Hills
MLS Listing ID 1003288647
Sold Date 04/27/18
Style Colonial
Bedrooms 4
Full Baths 2
Half Baths 1
HOA Fees $20/ann
HOA Y/N Y
Abv Grd Liv Area 3,140
Originating Board TREND
Year Built 2005
Annual Tax Amount $11,550
Tax Year 2017
Lot Size 0.490 Acres
Acres 0.49
Lot Dimensions .49 ACRES
Property Description
THIS IS THE BEST LOT IN THE NEIGHBORHOOD!!!! A private semi-wooded cul-de-sac lot in an Enclave of Upscale Homes in desirable Hampton Hills. This home is spotless and ready for you and your family to enjoy years of happiness. As you enter into the private cul-de-sac and walk up on the Paver walkway/steps, you're greeted to the cozy Front Porch and it sets the tone as you enter into the 2 Story Foyer w/custom millwork, painting, lighting & HARDWOOD floors stretching t/o 90% of the 1st floor. Large living and dining rooms w/crown molding. Everyday living is a joy w/this Open Concept Floorplan w/a Morning Rm, Family Rm w/Gas Fireplace & Gourmet Kitchen w/Custom 42" Glazed Cabinets, Upgraded - LEVEL 4 GRANITE countertops, Glass Tile Backsplash, and stainless steel appliances including the Double Ovens, Gas Cooktop and Microwave. You will find your friends gathered around the huge center island as you entertain in your new home. A 20 x 12 Library or playroom could easily double as a 5th Bdrm/Guest Suite. The luxury continues upstairs w/TWO updated bathrooms featuring NEW Fixtures, Custom Tile work & lighting. The Master Suite offers a 2-sided 2nd Fireplace, 17x13 Sitting Rm, 2 Walk-in Closets & Custom Tiled Spa Bath & Shower, and Jacuzzi Tub & Double Vanity's. The basement is awesome with a large game area, Den, Gym and dry bar area that offers plenty of room for entertaining. It also has a walk out slider to the lower level patio. Outside is great with a TREX deck overlooking your scenic back yard with a wooded view from every angle, along with a fenced yard area, front and back sprinkler system, storage shed and so much more. This home offers the peace and quiet you will want with a location that gives easy access to Route 55 (north and south) with Rowan College just building up with all sorts of entertainment and shopping. **Any and all documentation we have on file is uploaded into Trend. **
Location
State NJ
County Gloucester
Area Elk Twp (20804)
Zoning LD
Rooms
Other Rooms Living Room, Dining Room, Primary Bedroom, Bedroom 2, Bedroom 3, Kitchen, Family Room, Bedroom 1, Laundry, Other, Attic
Basement Full, Outside Entrance, Drainage System, Fully Finished
Interior
Interior Features Primary Bath(s), Kitchen - Island, Butlers Pantry, Ceiling Fan(s), Attic/House Fan, WhirlPool/HotTub, Water Treat System, Stall Shower, Dining Area
Hot Water Natural Gas
Heating Gas, Energy Star Heating System, Programmable Thermostat
Cooling Central A/C, Energy Star Cooling System
Flooring Wood, Fully Carpeted, Tile/Brick
Fireplaces Number 2
Fireplaces Type Gas/Propane
Equipment Cooktop, Oven - Wall, Oven - Double, Oven - Self Cleaning, Dishwasher, Energy Efficient Appliances
Fireplace Y
Window Features Bay/Bow,Energy Efficient
Appliance Cooktop, Oven - Wall, Oven - Double, Oven - Self Cleaning, Dishwasher, Energy Efficient Appliances
Heat Source Natural Gas
Laundry Main Floor
Exterior
Exterior Feature Deck(s), Porch(es)
Garage Garage Door Opener
Garage Spaces 5.0
Fence Other
Utilities Available Cable TV
Waterfront N
Water Access N
Roof Type Pitched,Shingle
Accessibility None
Porch Deck(s), Porch(es)
Attached Garage 2
Total Parking Spaces 5
Garage Y
Building
Lot Description Cul-de-sac, Level, Open, Front Yard, Rear Yard, SideYard(s)
Story 2
Sewer On Site Septic
Water Well
Architectural Style Colonial
Level or Stories 2
Additional Building Above Grade
Structure Type Cathedral Ceilings,9'+ Ceilings,High
New Construction N
Others
HOA Fee Include Common Area Maintenance
Senior Community No
Tax ID 04-00021-00001 24
Ownership Fee Simple
Security Features Security System
Read Less Info
Want to know what your home might be worth? Contact us for a FREE valuation!

Our team is ready to help you sell your home for the highest possible price ASAP

Bought with Andrew T Baus • BHHS Fox & Roach-Washington-Gloucester

Specializing in buyer, seller, tenant, and investor clients. We sell heart, hustle, and a whole lot of homes.
Nettles and Co. is a Philadelphia-based boutique real estate team led by Brittany Nettles. Our mission is to create community by building authentic relationships and making one of the most stressful and intimidating transactions equal parts fun, comfortable, and accessible.






