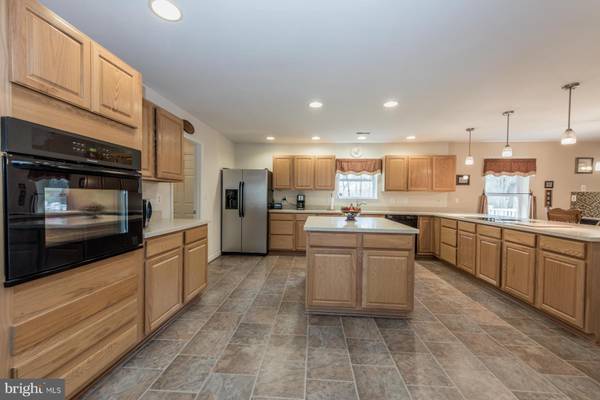$536,000
$539,000
0.6%For more information regarding the value of a property, please contact us for a free consultation.
4 Beds
4 Baths
3,872 SqFt
SOLD DATE : 06/03/2016
Key Details
Sold Price $536,000
Property Type Single Family Home
Sub Type Detached
Listing Status Sold
Purchase Type For Sale
Square Footage 3,872 sqft
Price per Sqft $138
Subdivision Berrywood
MLS Listing ID 1001297971
Sold Date 06/03/16
Style Colonial
Bedrooms 4
Full Baths 3
Half Baths 1
HOA Fees $21/ann
HOA Y/N Y
Abv Grd Liv Area 2,592
Originating Board MRIS
Year Built 1999
Annual Tax Amount $5,662
Tax Year 2015
Lot Size 0.329 Acres
Acres 0.33
Property Description
Idyllic curb appeal greets you at this stunning home boasting expansive living spaces, rich architectural lines & a great floorplan. LivRm w/3-sided GasFP overlooks oversized KIT w/ island, wall oven & ample cabinetry. MainLvl MBD offers 2WICs, tall vault ceil & a serene bath. Complete w/water privileged amenities, kayak launch, clubhouse, boat slips & more! Convenient to MD10, MD100, Ritchie Hwy.
Location
State MD
County Anne Arundel
Zoning R5
Rooms
Other Rooms Living Room, Primary Bedroom, Bedroom 2, Bedroom 3, Bedroom 4, Kitchen, Family Room, Foyer, Breakfast Room, Study, Laundry, Loft, Other
Basement Connecting Stairway, Outside Entrance, Side Entrance, Sump Pump, Unfinished, Walkout Stairs
Main Level Bedrooms 1
Interior
Interior Features Breakfast Area, Combination Kitchen/Living, Kitchen - Table Space, Kitchen - Eat-In, Upgraded Countertops, Entry Level Bedroom, Primary Bath(s), Wood Floors, Floor Plan - Traditional
Hot Water Electric
Heating Heat Pump(s)
Cooling Ceiling Fan(s), Central A/C
Fireplaces Number 1
Equipment Cooktop, Cooktop - Down Draft, Dishwasher, Disposal, Dryer, Exhaust Fan, Icemaker, Oven - Self Cleaning, Oven - Wall, Oven/Range - Electric, Refrigerator, Stove, Washer, Water Dispenser
Fireplace Y
Window Features Double Pane,Screens,Vinyl Clad,Wood Frame
Appliance Cooktop, Cooktop - Down Draft, Dishwasher, Disposal, Dryer, Exhaust Fan, Icemaker, Oven - Self Cleaning, Oven - Wall, Oven/Range - Electric, Refrigerator, Stove, Washer, Water Dispenser
Heat Source Electric
Exterior
Exterior Feature Deck(s), Porch(es)
Parking Features Garage Door Opener, Garage - Front Entry
Garage Spaces 1.0
Amenities Available Common Grounds, Community Center, Jog/Walk Path, Pool - Outdoor, Tot Lots/Playground, Water/Lake Privileges, Boat Ramp, Boat Dock/Slip
Water Access N
Roof Type Asphalt
Accessibility None
Porch Deck(s), Porch(es)
Attached Garage 1
Total Parking Spaces 1
Garage Y
Private Pool N
Building
Story 3+
Sewer Public Sewer
Water Public
Architectural Style Colonial
Level or Stories 3+
Additional Building Above Grade, Below Grade
Structure Type 2 Story Ceilings,9'+ Ceilings,Dry Wall,Vaulted Ceilings
New Construction N
Schools
Elementary Schools Folger Mckinsey
Middle Schools Severna Park
High Schools Severna Park
School District Anne Arundel County Public Schools
Others
Senior Community No
Tax ID 020312306696001
Ownership Fee Simple
Security Features Electric Alarm,Fire Detection System,Main Entrance Lock,Carbon Monoxide Detector(s)
Special Listing Condition Standard
Read Less Info
Want to know what your home might be worth? Contact us for a FREE valuation!

Our team is ready to help you sell your home for the highest possible price ASAP

Bought with Cara J Fabian • Cummings & Co. Realtors

Specializing in buyer, seller, tenant, and investor clients. We sell heart, hustle, and a whole lot of homes.
Nettles and Co. is a Philadelphia-based boutique real estate team led by Brittany Nettles. Our mission is to create community by building authentic relationships and making one of the most stressful and intimidating transactions equal parts fun, comfortable, and accessible.






