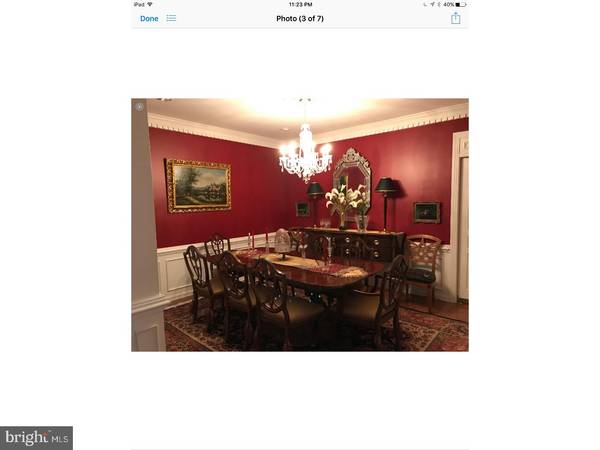$590,000
$600,000
1.7%For more information regarding the value of a property, please contact us for a free consultation.
3 Beds
3 Baths
3,659 SqFt
SOLD DATE : 05/04/2018
Key Details
Sold Price $590,000
Property Type Townhouse
Sub Type Interior Row/Townhouse
Listing Status Sold
Purchase Type For Sale
Square Footage 3,659 sqft
Price per Sqft $161
Subdivision Springton Pointe Woods
MLS Listing ID 1000236698
Sold Date 05/04/18
Style Carriage House
Bedrooms 3
Full Baths 2
Half Baths 1
HOA Fees $379/mo
HOA Y/N Y
Abv Grd Liv Area 3,659
Originating Board TREND
Year Built 2003
Annual Tax Amount $9,199
Tax Year 2018
Lot Size 1200.000 Acres
Acres 1200.0
Lot Dimensions 1200
Property Description
Desirable carriage home in Springton Pointe Woods. This inviting brick home looks out to open space in front and back of the house - great privacy in a townhome community. 44" wide carriage home has a dramatic 2-story entrance, hardwood floors on first level, updated kitchen with granite counters, Viking cooktop, wine refrigerator, and ample cabinet space. The master bedroom has a coffered ceiling, sitting room, very large walk in closet and the second gas fireplace. The smartly finished basement has a built in counter and cabinets, is wired for surround sound, has roughed in plumbing for a bathroom and 2 large storage rooms. The deck has trek flooring and is wired for outdoor speakers. The inviting carriage home has a great location and shows beautifully with an updated kitchen, finished basement, and many upscale touches.
Location
State PA
County Delaware
Area Newtown Twp (10430)
Zoning R
Rooms
Other Rooms Living Room, Dining Room, Primary Bedroom, Bedroom 2, Kitchen, Family Room, Bedroom 1, Laundry
Basement Full, Fully Finished
Interior
Interior Features Primary Bath(s), Kitchen - Island, WhirlPool/HotTub, Sprinkler System, Stall Shower, Dining Area
Hot Water Electric
Heating Oil, Gas, Forced Air
Cooling Central A/C
Flooring Wood, Fully Carpeted, Tile/Brick
Fireplaces Number 2
Fireplaces Type Marble
Equipment Cooktop, Oven - Wall, Oven - Double, Oven - Self Cleaning, Dishwasher, Disposal, Built-In Microwave
Fireplace Y
Appliance Cooktop, Oven - Wall, Oven - Double, Oven - Self Cleaning, Dishwasher, Disposal, Built-In Microwave
Heat Source Oil, Natural Gas
Laundry Main Floor
Exterior
Exterior Feature Deck(s)
Garage Spaces 2.0
Utilities Available Cable TV
Waterfront N
Water Access N
Accessibility None
Porch Deck(s)
Total Parking Spaces 2
Garage N
Building
Story 3+
Sewer Public Sewer
Water Public
Architectural Style Carriage House
Level or Stories 3+
Additional Building Above Grade
Structure Type Cathedral Ceilings,High
New Construction N
Schools
Elementary Schools Culbertson
Middle Schools Paxon Hollow
High Schools Marple Newtown
School District Marple Newtown
Others
Pets Allowed Y
Senior Community No
Tax ID 30-00-01087-52
Ownership Condominium
Security Features Security System
Pets Description Case by Case Basis
Read Less Info
Want to know what your home might be worth? Contact us for a FREE valuation!

Our team is ready to help you sell your home for the highest possible price ASAP

Bought with Non Subscribing Member • Non Member Office

Specializing in buyer, seller, tenant, and investor clients. We sell heart, hustle, and a whole lot of homes.
Nettles and Co. is a Philadelphia-based boutique real estate team led by Brittany Nettles. Our mission is to create community by building authentic relationships and making one of the most stressful and intimidating transactions equal parts fun, comfortable, and accessible.






